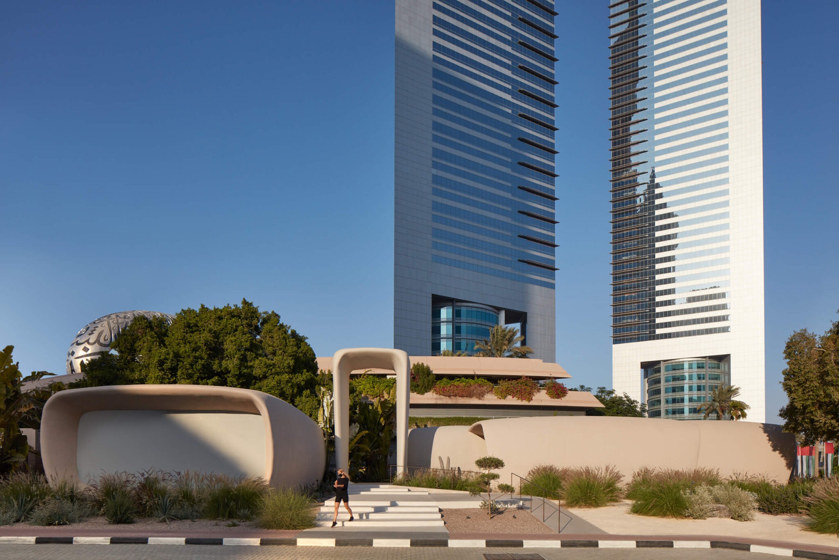
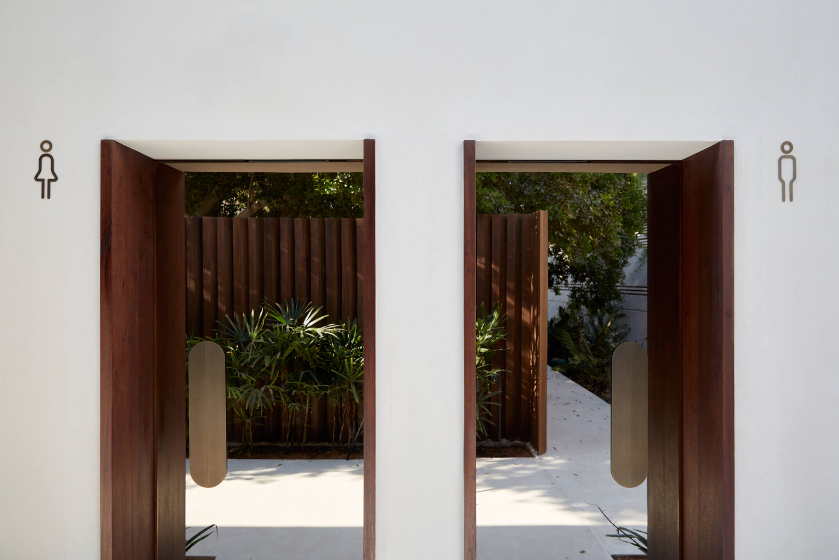
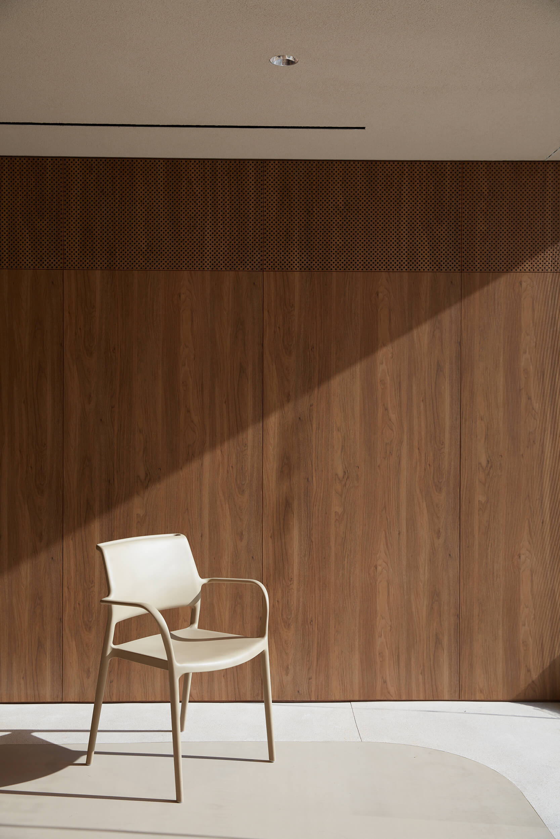
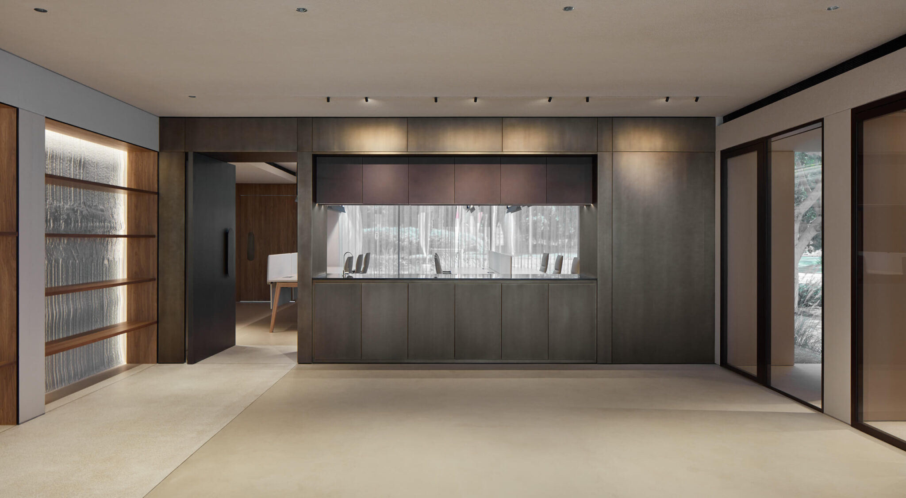
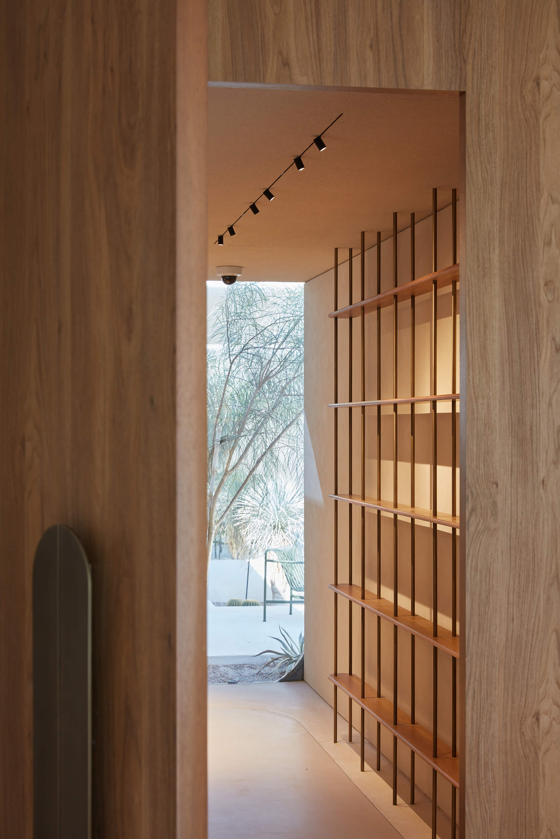
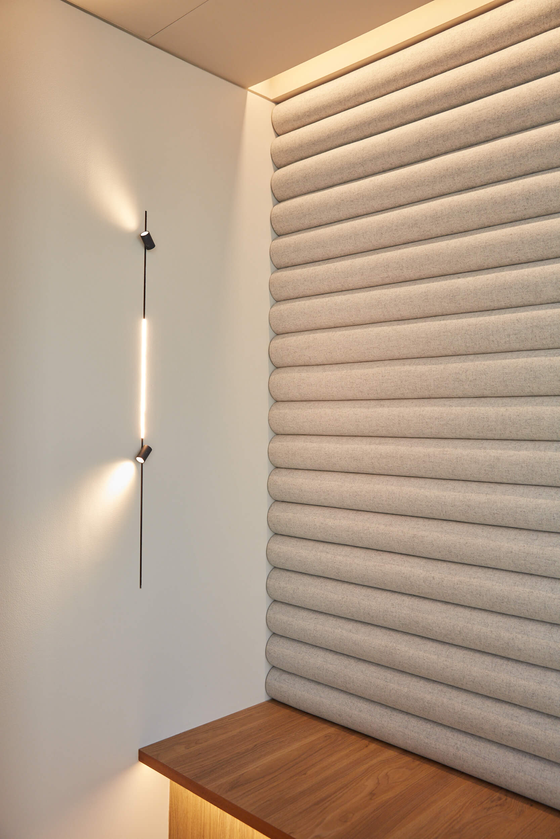
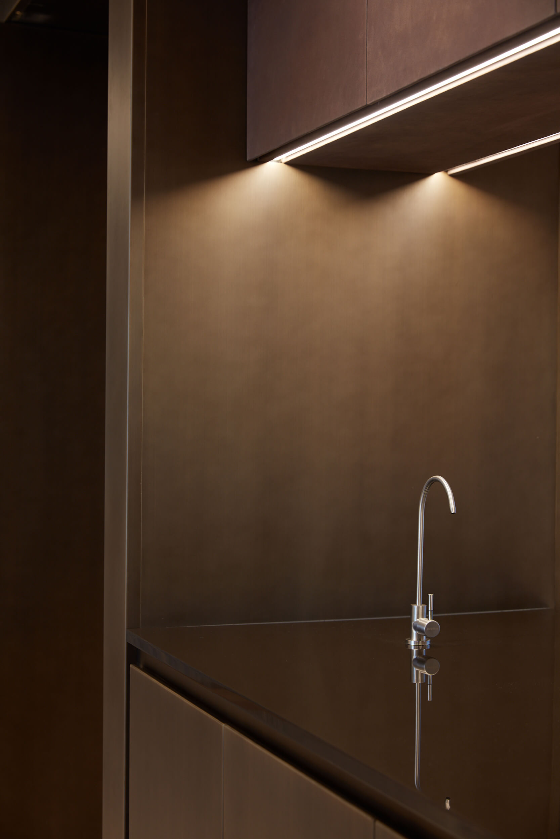


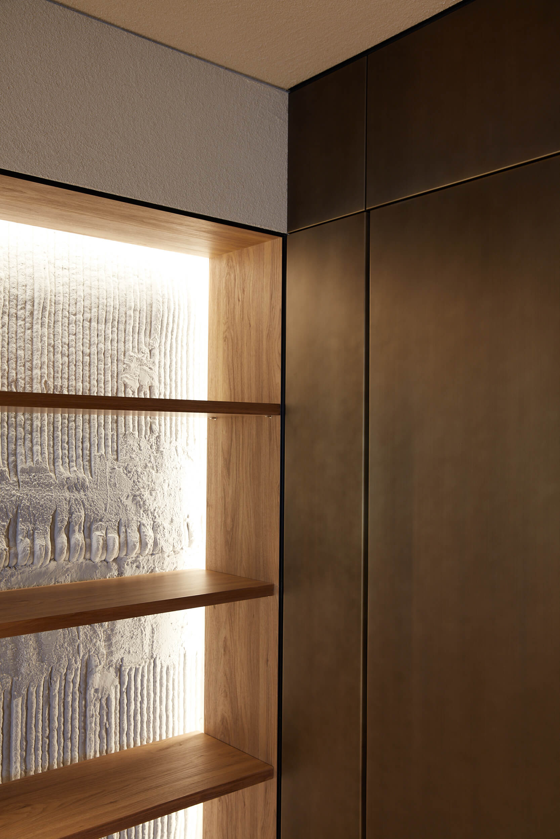
3D BUILDING
The building is located on the prominent Dubai International Financial District roundabout in Dubai and is the first 3D printed building in Dubai. T.ZED Architects were appointed to readdress the spatial configuration of an existing building to act as a point of reception for international delegations to Dubai Future Foundation. The scope of work not only consisted of internal spatial configuration, but also extended to the landscape as well as a re-addressing of the existing façade.
The landscape had multiple purposes: from a distance, we needed to contextualize the architecture through minimal indigenous vegetation. It also offered somewhat of a ‘platform’ to showcase the building when viewed in passing by car or foot. Up close, the landscape needed to address the function of congregation and ease of circulation. During cooler months, the outdoor area at the center of the fragmented architecture focuses on a courtyard and a central tree that offers shade.
While addressing the interiors, T.ZED Architects made sure to pay homage to the original fabrication method of the building by exposing the 3D-printed carcass of the building internally and highlighting the texture through subtle, diffused light as a reminder. Flexibility was paramount as each structure needed to serve multiple purposes, and each space was required to reveal the next. Starting from the reception lounge to the open multi-purpose area which houses ‘quiet rooms’ for private calls and work, and then to the open-plan office and board room, attention to craft details and lighting was paid. The material palette is neutral and timeless. Dark-stained oak, brass, textured and smooth render finish were applied to demarcate and highlight different zones within the project.
The two main spaces in the main block are divided by a brass pantry-style separator that opens and closes depending on the level of privacy required by users, and the more private spaces are more hidden from public view and access. The interlocking and connectivity of these spaces is always complimented by framed vistas of the landscape, offering solace and tranquility in an otherwise busy part of the city.
3D Building
2021
Office










Credits: BW, Flos
Client: Dubai Future Foundation
Architects: T.ZED Architects