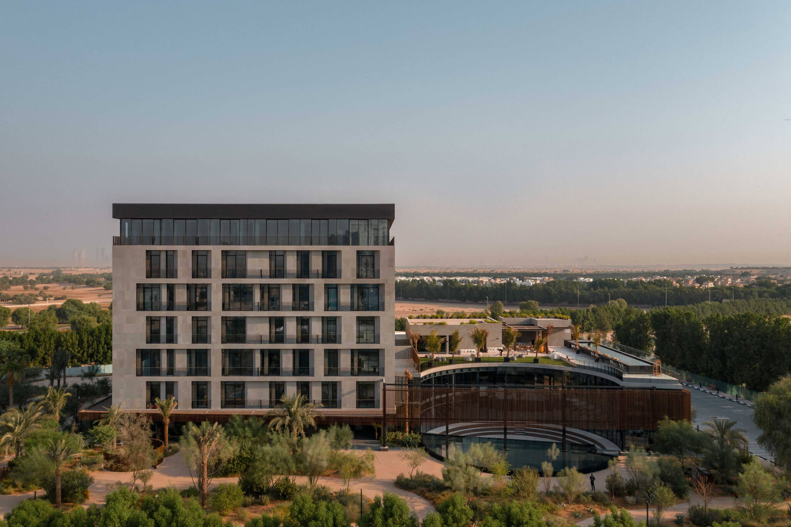
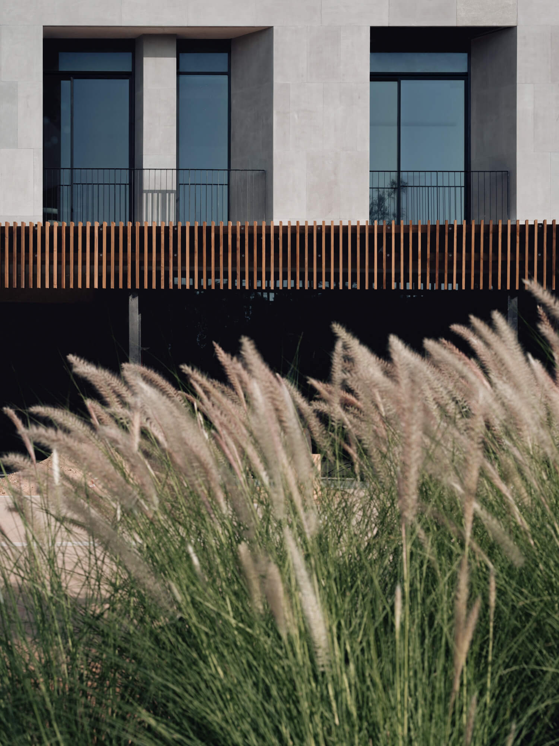
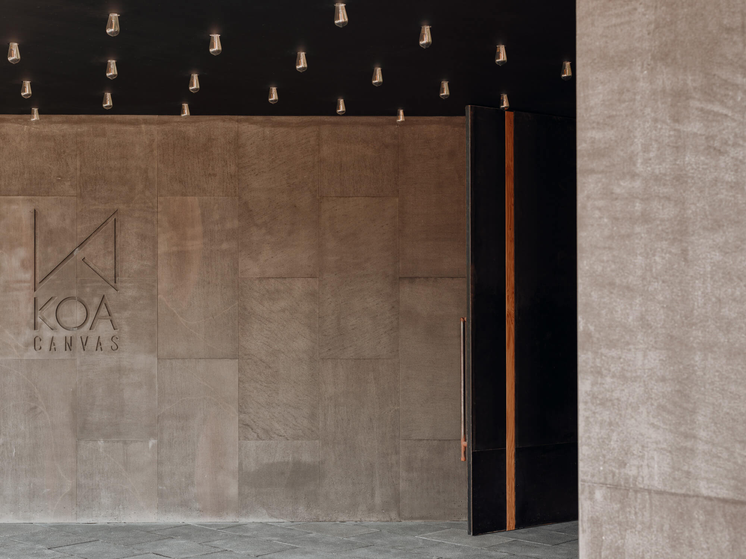
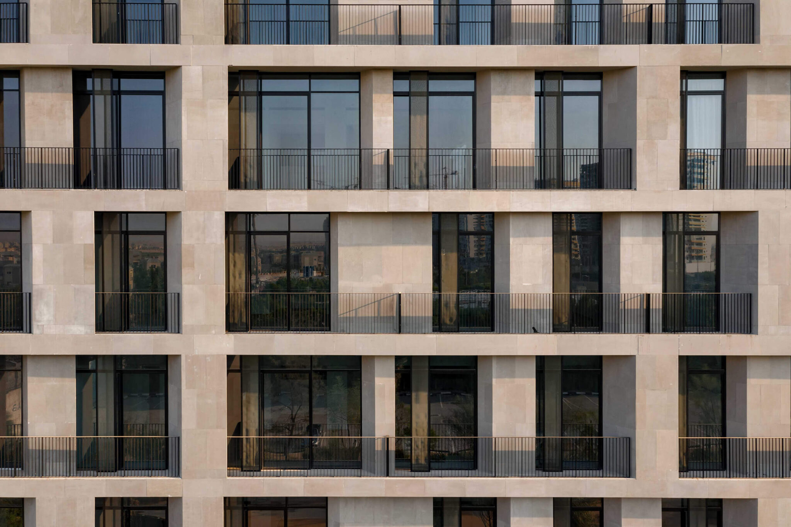
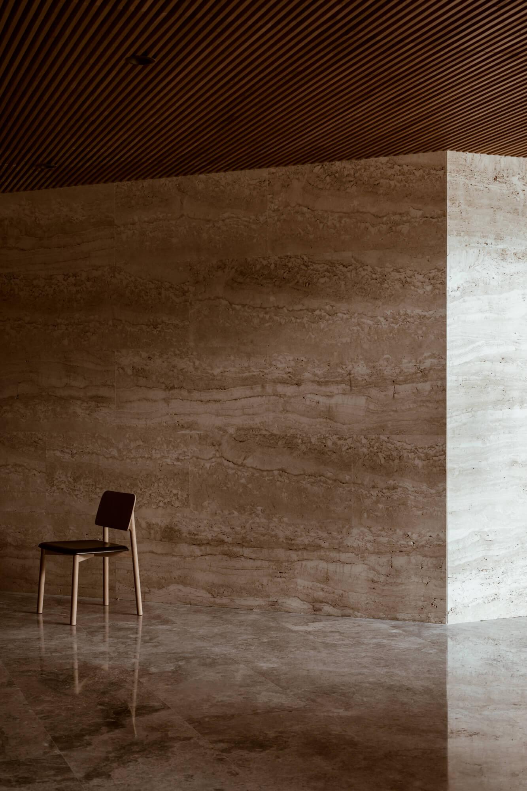
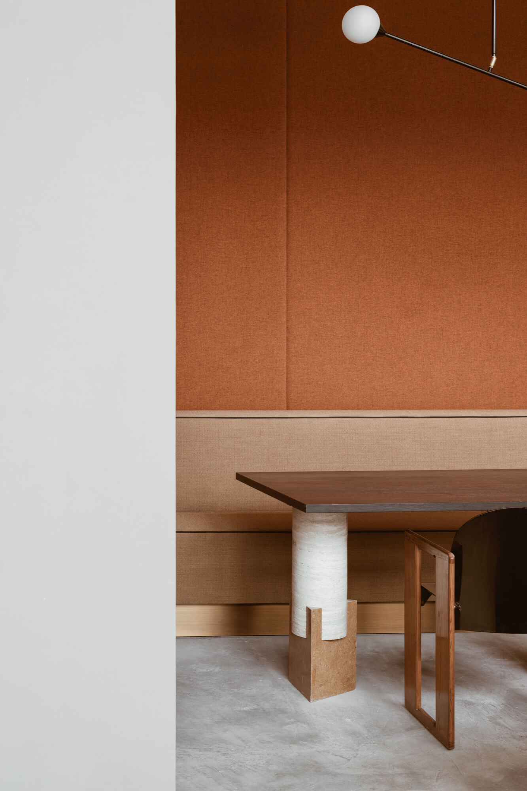
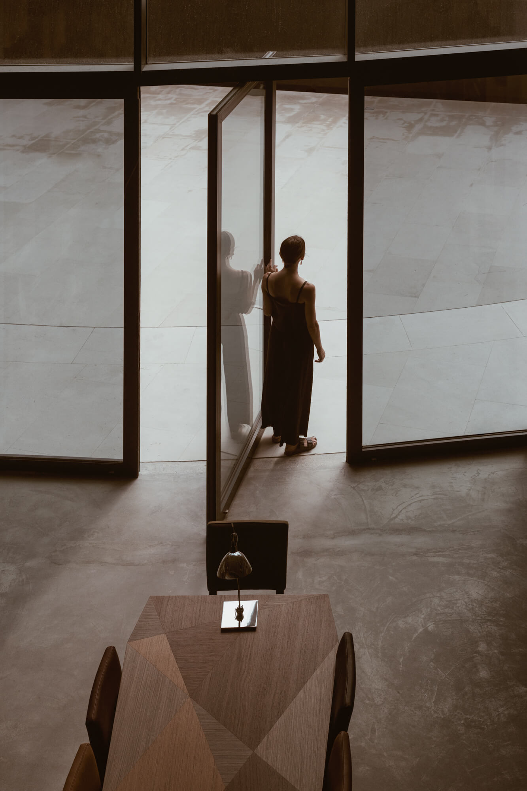
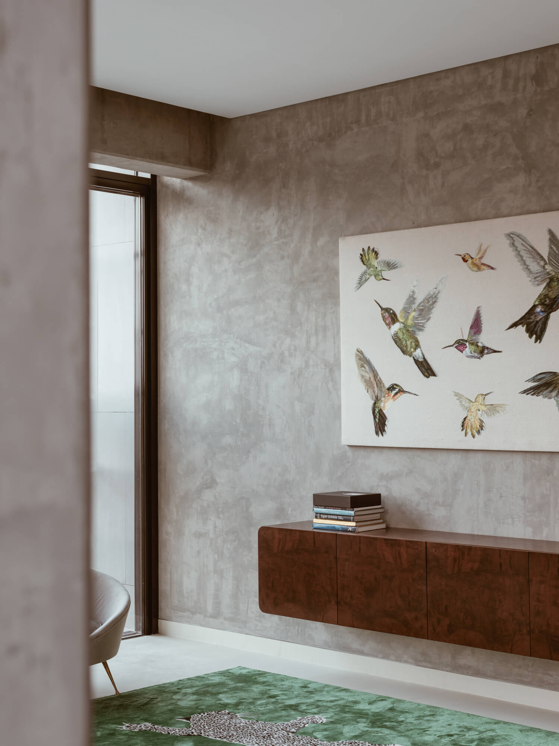
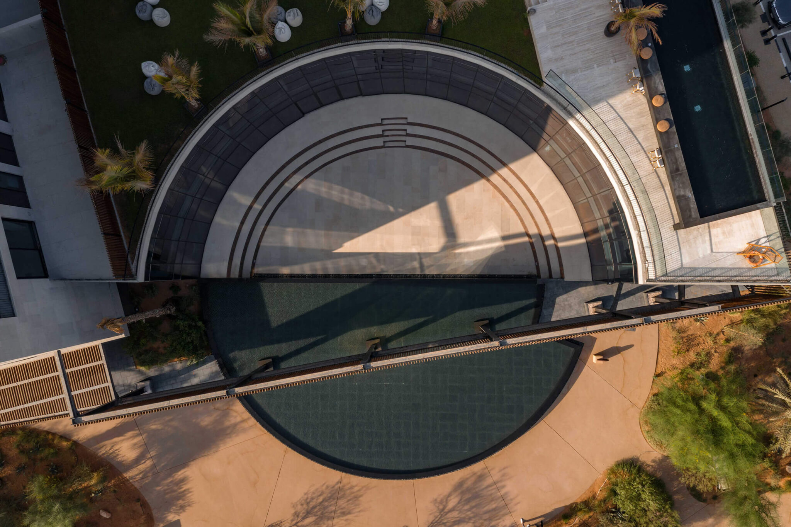
KOA CANVAS
Context, natural light and materiality — these are some of the key components that carefully assembled this craft project. It has not only spearheaded and re-imagined how architecture is approached in the region, but has created a home for a creative, dynamic community that seeks and weaves into the tune of Dubai’s authentic fabric.
Bold and delicate at once, the architecture makes way for a creative collective to flourish and thrive. Co-working spaces for an ever evolving, forward-thinking dynamic community lifts the building off the ground to ensure that a constant connection with the landscape is maintained. Social interaction is pinnacle with the indigenous-majority vegetation paying homage to context, outdoor sculptures by locally commissioned artists and outdoor dining pavilions embedded in the landscape.
Open dialogue, discussions and debates in an effortless setting happen here in an open-air amphitheater acting as a nucleus for visitors, residents and members of the co-working community to cross paths. Submerged into the landscape, moments of serenity are offered outdoors, while making way for unobstructed views of the landscape from inside the public ground level of the building.
Honesty in materiality is maintained as a nod to the honesty in programming. The geography of the context needed to be reflected, and every material was selected through a rigorous selection process that entailed a live sample test on-site before any such important decision was made.
We are not interested in the temporal, and neither is this epicenter of creativity. Where many shy away from long-term effects of the desert climate on buildings and landscape, we accept and revel in the thought of longevity in its architecture, space and very importantly, engagement with the city we live in. Bravery, fearlessness, strength. KOA Canvas is undoubtedly a refreshing new dawn of ways in which we live, work and socializing in the region. Thus, for the first time in the region, a natural, thermally-modified timber has been used as an external cladding to contrast the harder natural stone as well as to act as a shading device to the offices and residences alike. A modern day mashrabieh to the six-story mixed-use development.
KOA Canvas
2019
Mixed-use Commercial | F&B | Residential









Credits: Deltalight, Kaprel, BW, Novawood
Client: KOA, Mohammed Zaal
Architects + Landscaping: T.ZED Architects